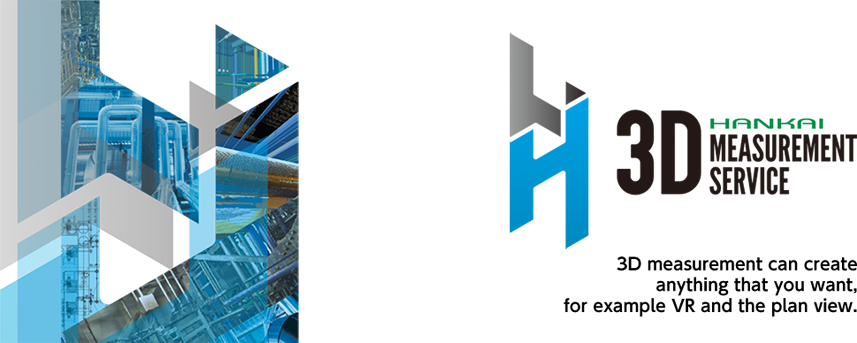
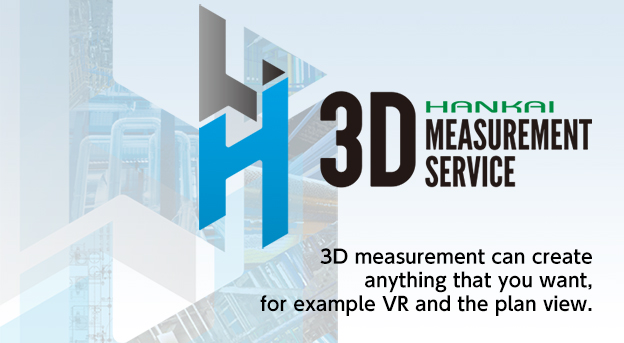
3D MEASUREMENT SERVICE
For over 60 years, we have been designing, constructing, and maintaining in the industry of plan engineering.
As the various technologies are advancing in this century, our industry is required to meet complicated and diversified needs,
such as ensuring safety and planning construction both efficiently and accurately.
To challenge these issues, we introduced 3D Measurement Service and Data processing/ utilization system;
the date measured by 3D laser scanner allows monitoring and measuring of the site, planning construction, and simulating , and drawing etc.
Combining the most advanced digital technology and expert skills/ knowledge, we bring about an innovation to the current work flow.
The 3D laser scanner is a latest measuring instrument which enables highly accurate and efficient acquisition of
information even in the details of complicated shapes.
By measuring an object from far away without contact, a data of a set of points (point cloud) with three-dimensional coordinate values is acquired,
and a larger amount of high density coordinate values can be acquired in a short time rather than a formermethod.
Since accurate measurement can be performed safely without imposing a burden on target objects, it has been expected for various uses.
3D MEASUREMENT TECHNOLOGY
DATA-1:Point cloud date
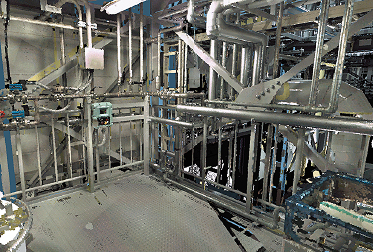
The point cloud data captured (measured) at multiple points creates one space within data by being collected into and combined. Also, It enables to support for creation of high quality still images and videos.
DATA-2:Modeling date (3D modeling date)
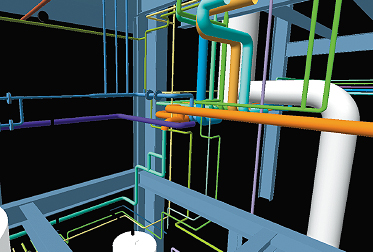
It is possible to output from point cloud data as 3D CAD data, viewer format such as Navisworks or as a polygon model. It is also possible to convert the structure into data so that it is helpf for various simulations.
VR (virtual reality)
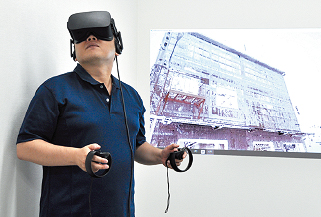
Point cloud data and 3D modeling data can also be expanded to VR (virtual reality). From a perspective through VR, you can check and measure as if you were actually on site.
3D animation
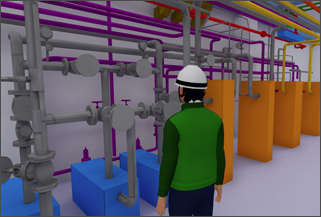
You can simulate spaces with walk-through animations in virtual reality created by CAD.
DATA-3:2D drawing
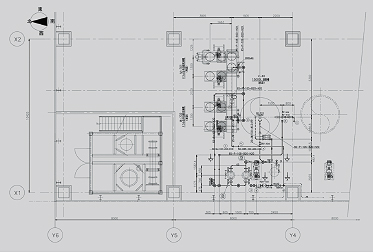
It is possible to develop 3D modeling data into 2D-based drawings. It enables us to drwa a new plan and to accurately create a two-dimensional drawing even in a place where there is no current drawing.
Spreadscheet
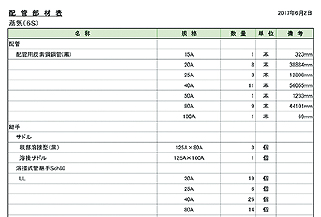
It is also possible to create various tabulations such as physical quantity and material totalization from 2D drawings.

